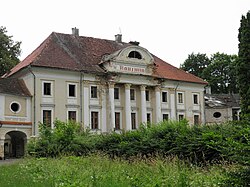Kaucminde Manor
| Kaucminde Manor | |
|---|---|
 | |
| <mapframe zoom="13" frameless="1" align="center" longitude="24.130555555556" latitude="56.391944444444" height="200" width="250">{"type":"Feature","geometry":{"coordinates":[24.130555555555556,56.39194444444444],"type":"Point"},"properties":{"title":"Kaucminde Manor","marker-color":"#5E74F3"}}</mapframe> | |
| General information | |
| Architectural style | Classicism |
| Address | Saulaine, LV-3901, |
| Town or city | Rundāle parish |
| Country | Latvia |
| Coordinates | 56°23′31″N 24°07′50″E / 56.39194°N 24.13056°E |
| Completed | 1780 |
| Client | von der Pahlen family |
| Design and construction | |
| Architect(s) | Severin Jensen |
Kaucminde Manor (‹See Tfd›German: Gut Kauzminde/Kauzmünde) is a manor house, also referred to as a palace due to its design, in the historical region of Zemgale, in Latvia.[1]
History
The manor house was built around 1780 for Count Peter Ludwig von der Pahlen by Danish-born architect Severin Jensen. A project to attach the manor house to the adjacent buildings was completed in 1912, so the semi-circular complex is also called Kaucminde Palace.[2]
See also
References
External links
Wikimedia Commons has media related to Kaucminde Manor.
- (in Latvian) Kaucminde Manor
Categories:
- CS1 maint: location missing publisher
- CS1 maint: unrecognized language
- Short description with empty Wikidata description
- Infobox mapframe without OSM relation ID on Wikidata
- Coordinates not on Wikidata
- Articles containing German-language text
- Pages using Lang-xx templates
- Commons category link is the pagename
- Articles with Latvian-language sources (lv)
- Manor houses in Latvia
- Bauske County
- Latvian castle stubs
